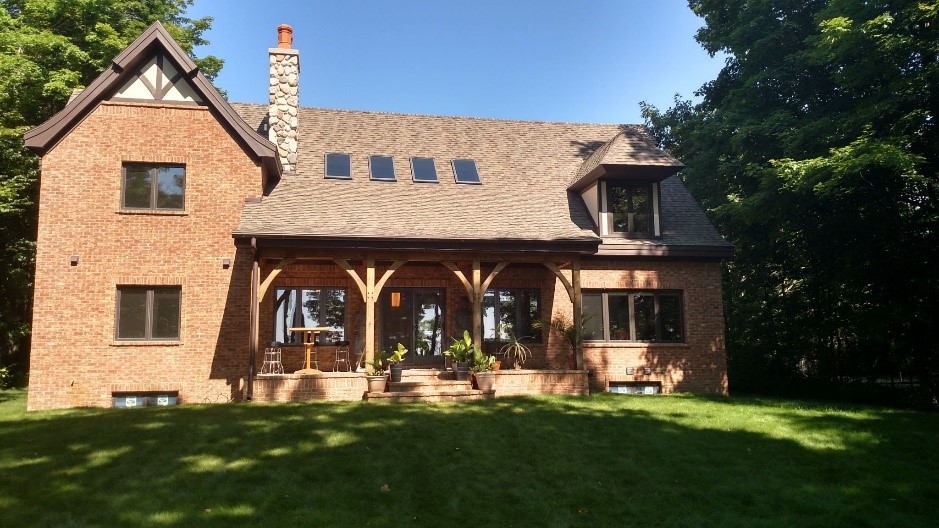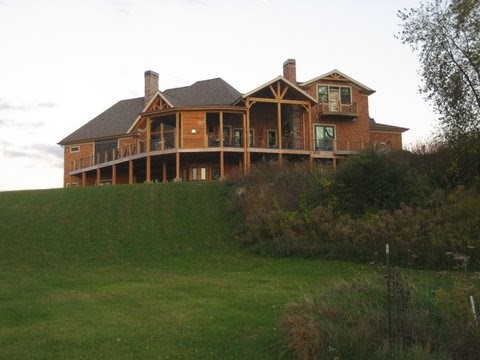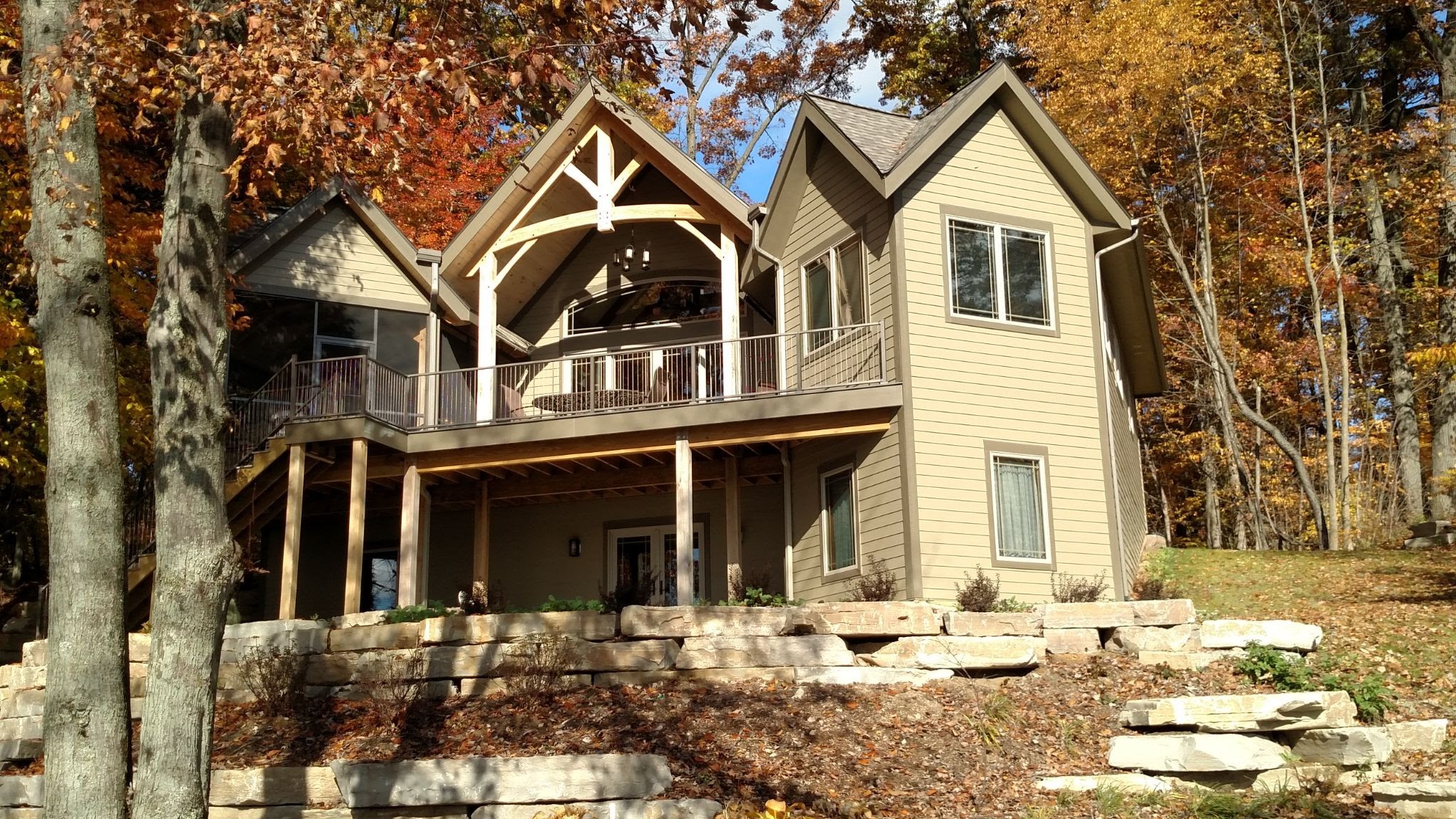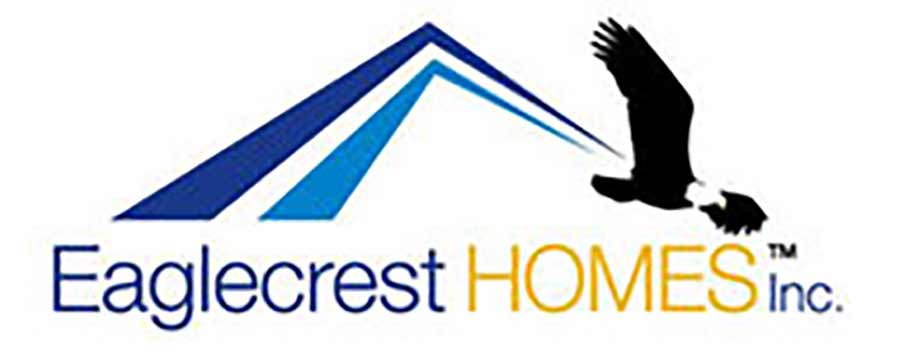One of our specialties is constructing Timber Frame homes. As explained by Timber Home Living, “a timber home is a kind of house that uses a frame structure of large posts and beams that are joined with pegs or by other types of decorative joinery. Almost always, the walls of the structure are positioned on the outside of the timber frame, leaving the timbers exposed for visual effect.”
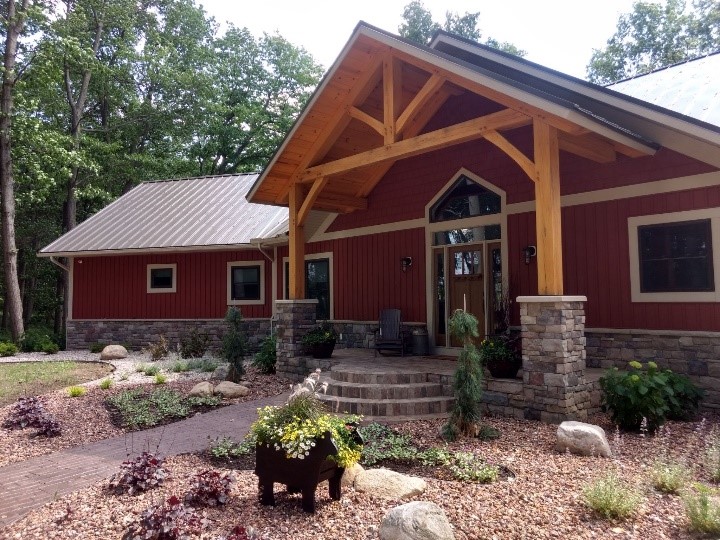
Because these homes have a sturdy structure and do not need interior walls for support, these homes are highly customizable.
Log & Timber Home Living recommends that you think about activity zones when customizing your space. They define the four primary activity zones as living/eating, working, sleeping and storage/garage. The size and proximity of these zones to each other depends on your personal desires and needs. A Timber Frame home is constructed to be “perfectly suited to the way you and your family live - [while] surrounding yourself with the natural beauty of wood in the process” (Log & Timber Home Living).
See a few of our custom Timber Frame homes below and more on our portfolio at https://eaglecresthomesinc.com/portfolio-new/ . To learn more about Timber Frame home construction, visit our page at https://eaglecresthomesinc.com/timber-frame-home-construction/
